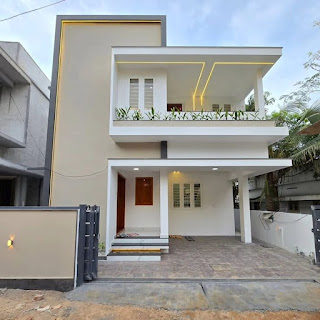Top 30 House Elevation Design With Balcony 2025
House elevation design with a balcony adds charm, character, and functionality to a home's exterior. It enhances the aesthetic appeal while also offering a practical outdoor space for relaxation. A well-designed balcony can transform a simple elevation into a modern, elegant facade. Depending on the architectural style, balconies can be crafted in various forms—cantilevered, recessed, or projecting outward with glass, steel, or wooden railings. The integration of large sliding doors or French windows leading to the balcony brings natural light into the rooms and adds depth to the elevation. Materials such as stone cladding, tiles, or textured finishes can be used to highlight the balcony area, giving the home a striking look from the street. Lighting fixtures, plants, and balustrade designs further elevate the overall visual appeal. Whether on the first floor or higher levels, balconies serve as transitional zones between indoor and outdoor living. Their placement, size, and detailing should align with the overall theme of the house—be it modern, traditional, or contemporary. In compact urban plots, even a small balcony adds a touch of openness and ventilation. Overall, a balcony in house elevation design is both an architectural feature and a lifestyle enhancer, merging aesthetics with everyday utility.



































